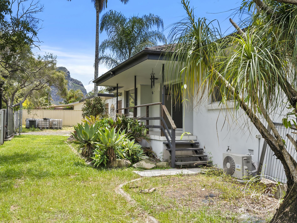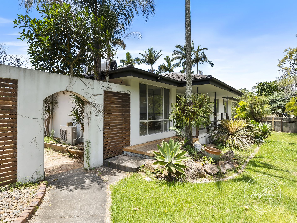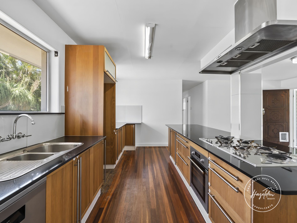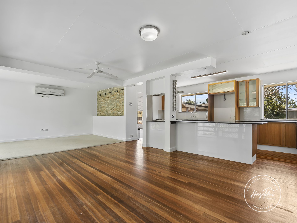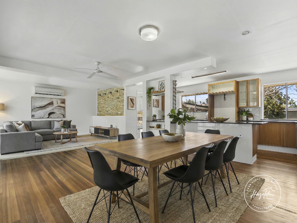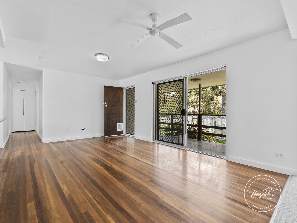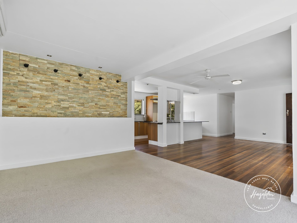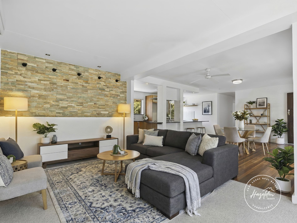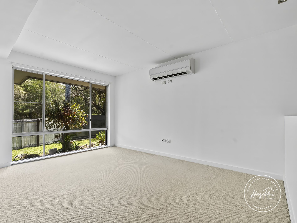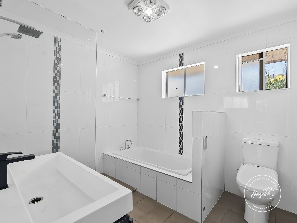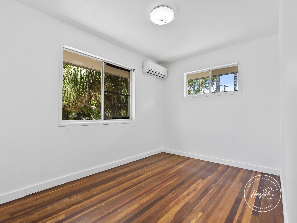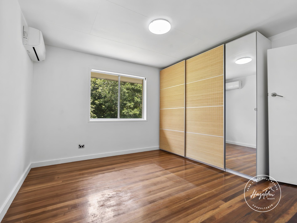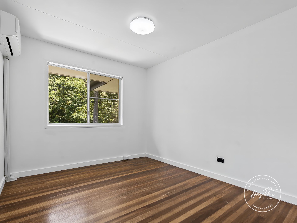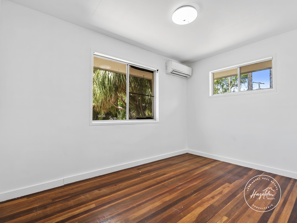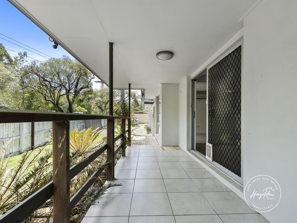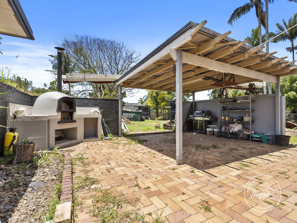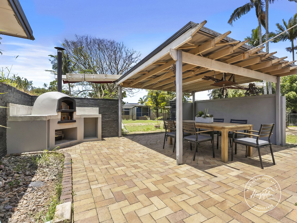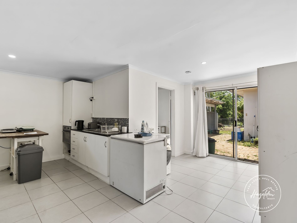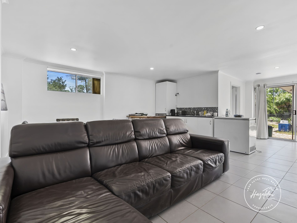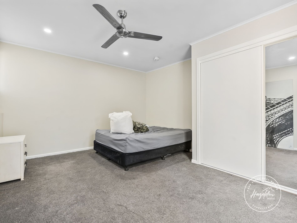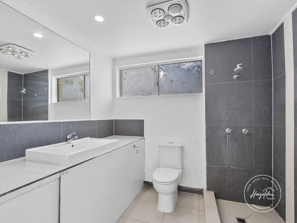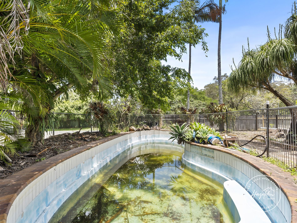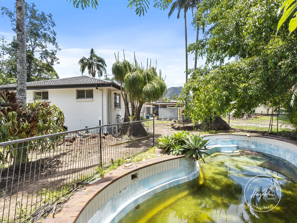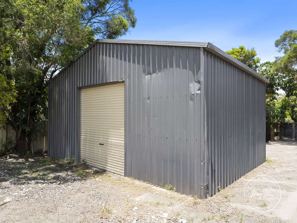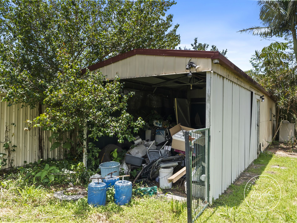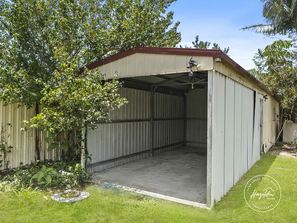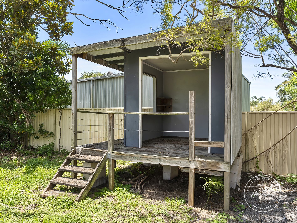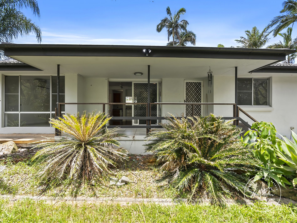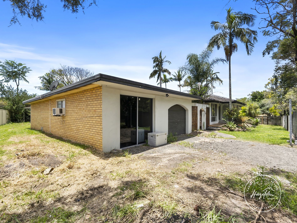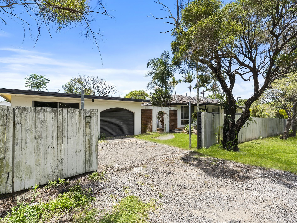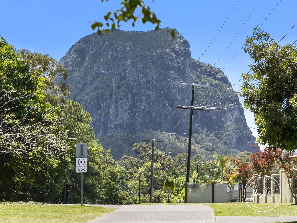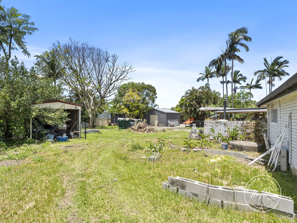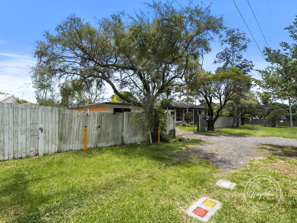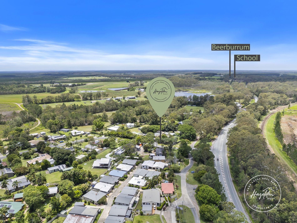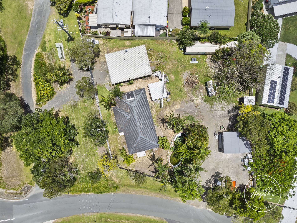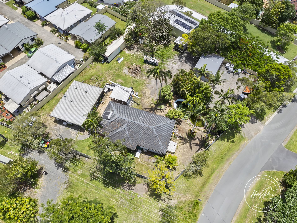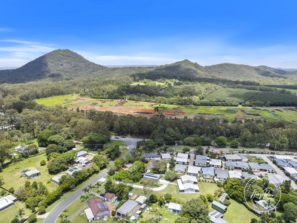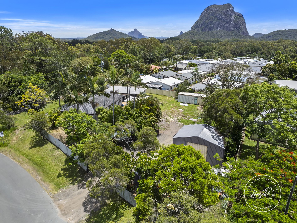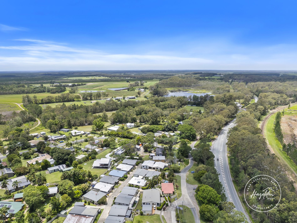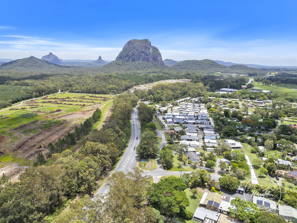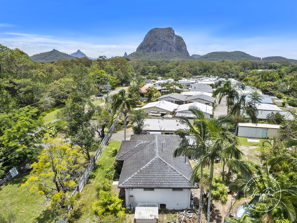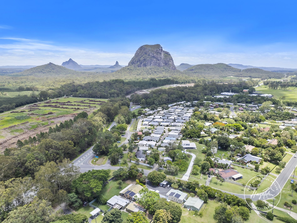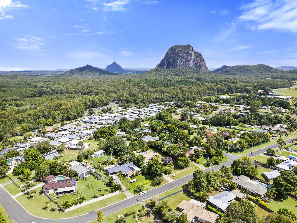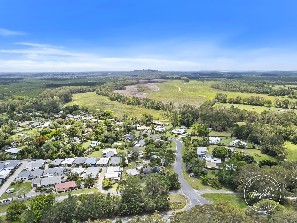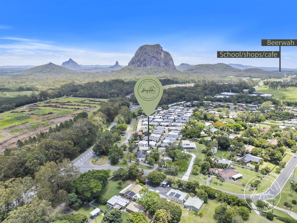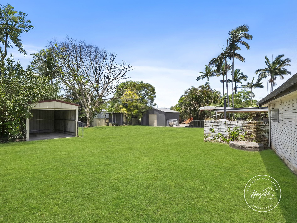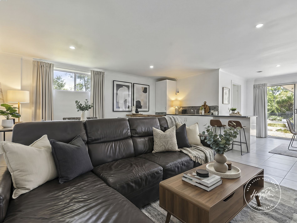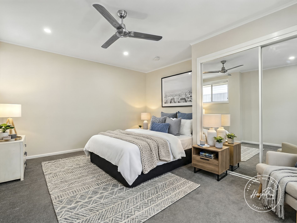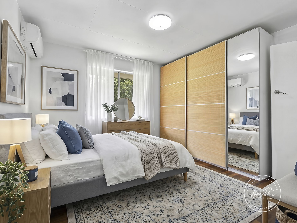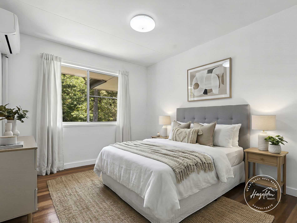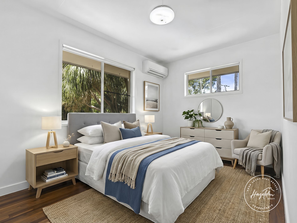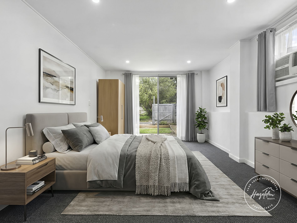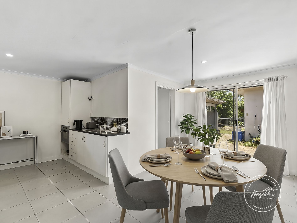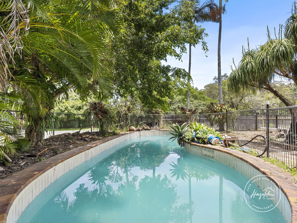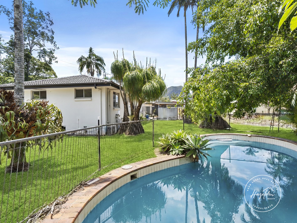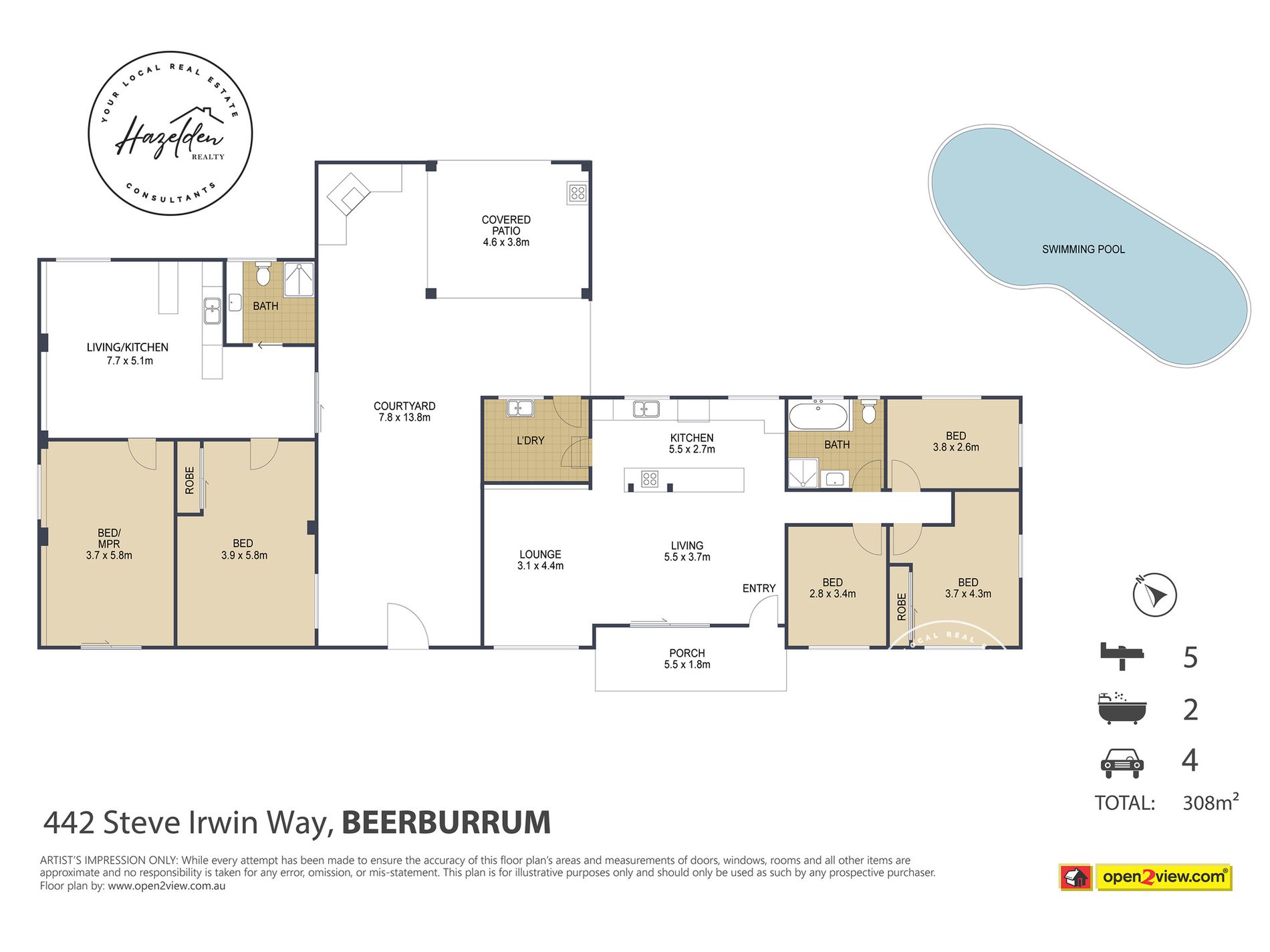Tamara and the team at Hazelden Realty are proud to present 442 Steve Irwin Way, Beerburrum, a rare dual-occupancy opportunity set on a generous 2,000m² parcel in the heart of the Sunshine Coast Hinterland.
Offering versatility, space and plenty of potential, this property is perfectly suited to renovators, extended families or those seeking an additional income stream. With two separate dwellings and abundant outdoor amenities, the possibilities here are truly exciting.
The main residence comprises three well-proportioned bedrooms and a central bathroom, with split system air-conditioning and ceiling fans throughout ensuring year-round comfort. A separate laundry with external access adds practicality, while the tiled roof provides durability and low-maintenance living. The home offers a solid foundation for enhancement or modern transformation.
The detached dwelling features two bedrooms, a bathroom and a functional kitchenette with gas cooking. Complete with its own access, individual metering and a Colorbond roof, this space is ideal for multi-generational living, guest accommodation or potential rental income.
Outdoors, the lifestyle offering truly shines. The property boasts a 2-bay shed, 2-bay carport and multiple additional storage options via side access. The property has a 40,000L inground swimming pool and wood-fired pizza oven, creating the perfect setting for family gatherings and relaxed Hinterland living. Practical infrastructure includes two septic systems, a grease trap and town water.
Positioned within the Beerburrum State School and Beerwah State High School catchments, and only 14 minutes from Beerwah Shopping Centre and the Health Hub, this address offers the ultimate balance between peaceful acreage living and everyday convenience.
Versatile, spacious and brimming with potential, this is a standout opportunity for buyers seeking a renovator & dual-living flexibility in a tightly held Hinterland location.
(Please view our website image portfolio for digital edit property potential)
*Property Features*
- Situated on 2000m2
- 2 bay shed & 2 bay carport
- 40,000L inground swimming pool
- Outdoor woodfire pizza oven and entertaining area
- Side access to multiple sheds for additional storage
- 2 x septic systems and 1 x grease trap
- Town water
Main Dwelling:
- 3 Bedrooms, 1 Bathroom
- Split system air-conditioning and ceiling fans throughout
- Separate laundry with external access
- 900mm gas cooktop and electric oven
- Roof: Tiled
Detached Dwelling:
- 2 Bedroom & 1 Bathroom
- Kitchenette
- Individually metered
- Separate access
- Roof: Colorbond
Disclaimer: While every care has been taken in the preparation of this marketing material, Hazelden Realty accepts no responsibility for errors or inaccuracies. Prospective buyers are encouraged to make their own enquiries.
This property may or may not be marketed with a price. Platforms may assign a price range for functionality purposes only. Images may include digital styling for example reference only.
- Air Conditioning
- Reverse Cycle Air Conditioning
- Courtyard
- Deck
- Fully Fenced
- Outdoor Entertainment Area
- Shed
- Swimming Pool - In Ground
- Dishwasher
- Floorboards
- Solar Hot Water

